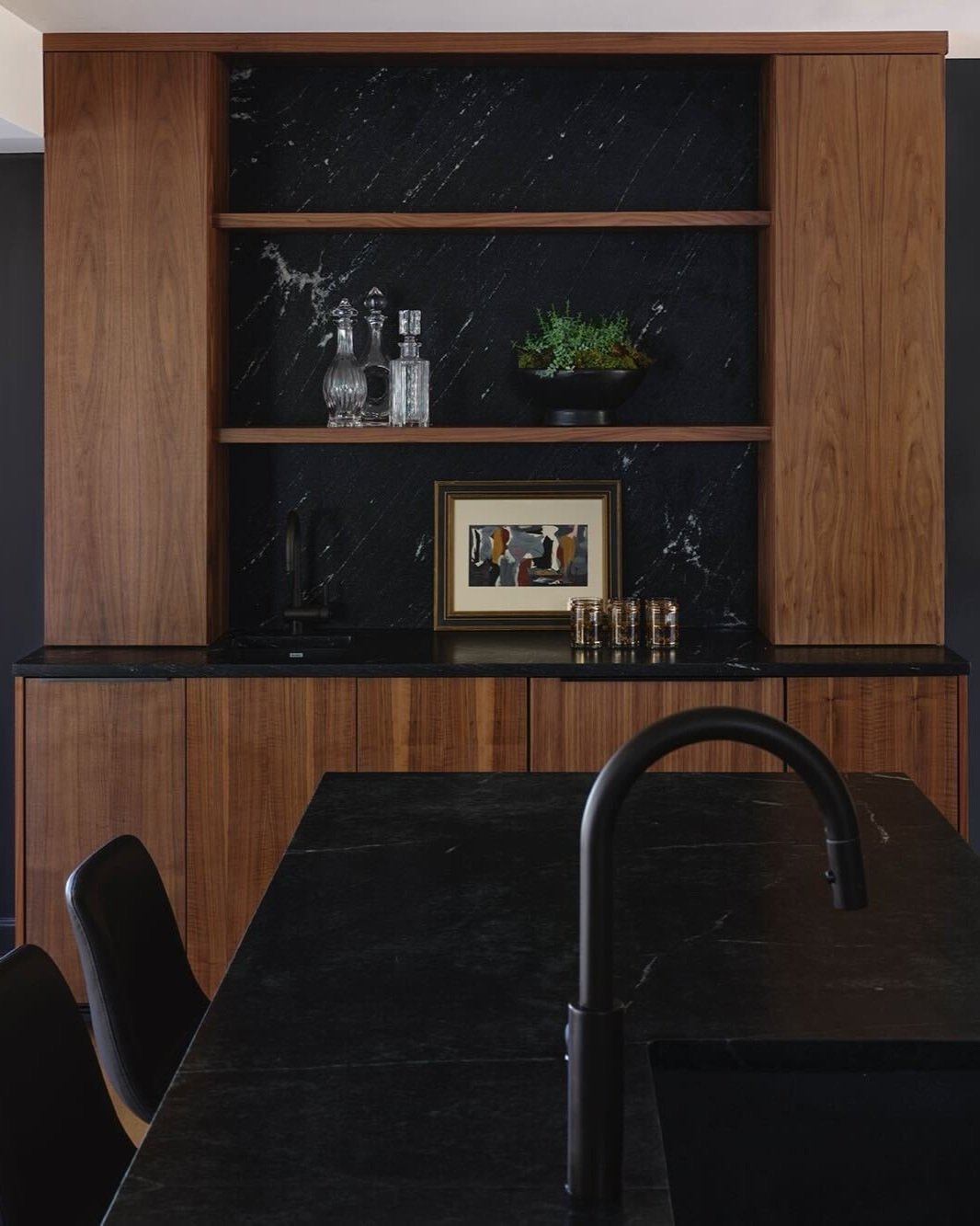
Franklin Road
Residential
Concept
Simplicity and intention informed the design of this project. The client prompted us to design a clean, thoughtful, and moody kitchen in her mid-century home in Atlanta’s Morningside neighborhood. We always look to the architecture and history of a home in the earliest stages of our planning to ensure a cohesive, yet innovative, approach to a home's entire feel. In this case, we looked to the simplicity of mid-century design and imbued it with modernity and beautiful materiality.
We installed a custom flat-front walnut cabinetry throughout, with push closures. The lack of hardware allows the thoughtful lines of the kitchen and the beautiful walnut to shine. A large waterfall island with wide pathways allows the client to entertain throughout the open floorplan. Given the simplicity of the space, we really focused on the materials we used throughout. A beautiful soapstone wraps the island and countertops while we pulled a complementary granite backsplash upto the ceiling in the bar area. The result is a beautifully functional and airy space, where every detail is extraordinarily intentional.
Photographer
Mali Azima
Location
Atlanta, GA





